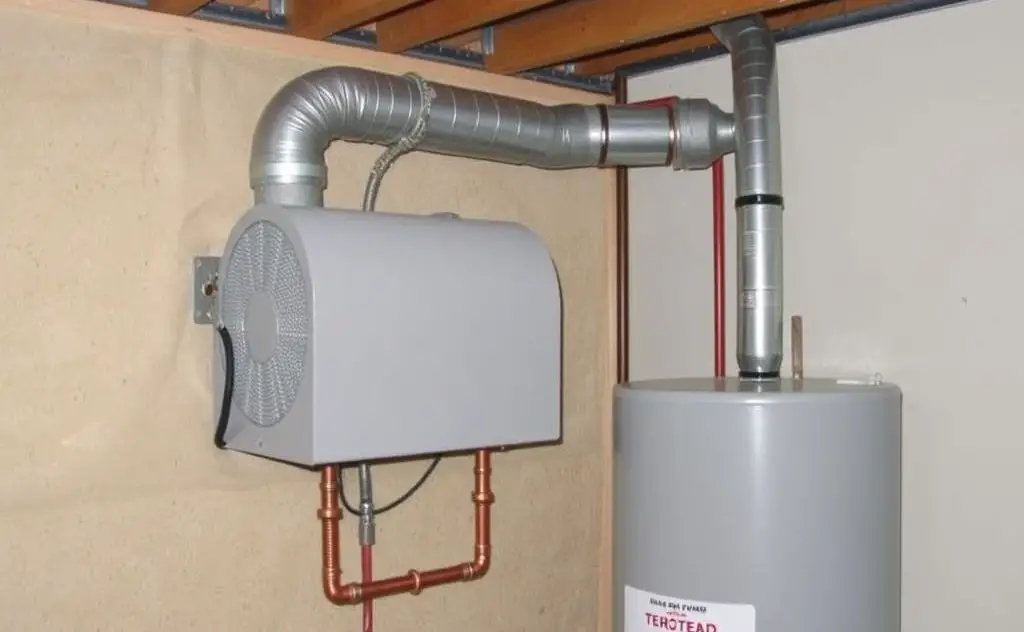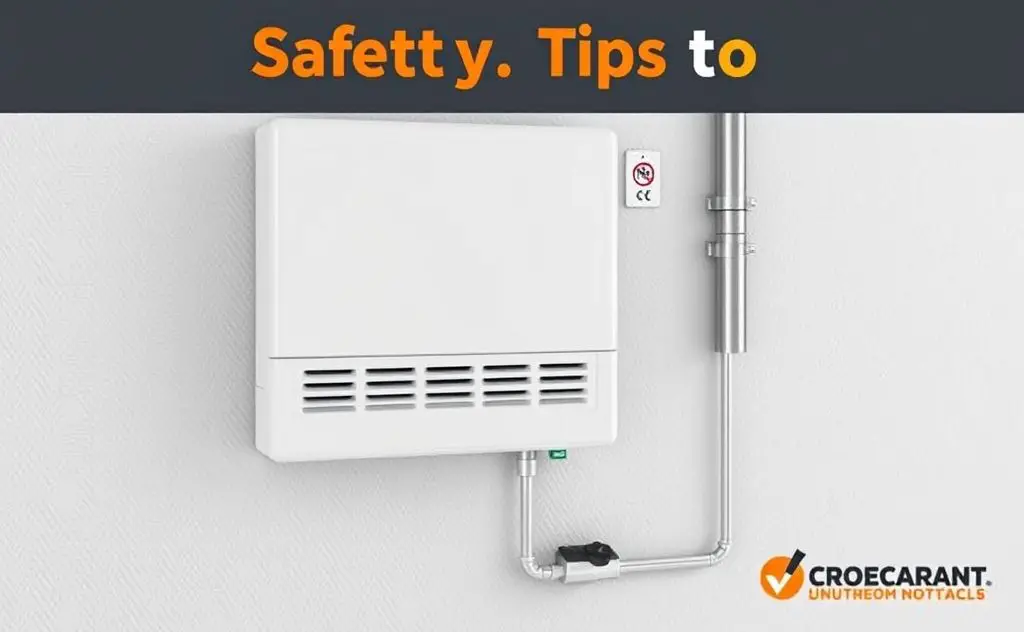Yes, you can vent a gas heater through the wall, but ensure it meets local codes and manufacturer specifications for safe and efficient operation.
Venting a gas heater through the wall is possible with the right system and proper installation. Direct vent and power vent systems allow for horizontal venting, while traditional atmospheric vent systems require vertical chimney venting. Understanding the differences is crucial for safety and efficiency.

Types Of Gas Heater Venting Systems
Gas heaters use different venting methods depending on their design and efficiency rating. The three main types are:
| Vent Type | Description | Wall Venting |
|---|---|---|
| Atmospheric Vent | Traditional system relying on natural draft | No – requires vertical chimney |
| Direct Vent | Sealed combustion with coaxial pipe | Yes – designed for wall termination |
| Power Vent | Uses blower to push exhaust | Yes – can vent horizontally |
Direct Vent Systems For Wall Venting
Direct vent gas heaters are specifically designed for through-the-wall installation. These systems feature:
- Concentric pipe design (pipe within a pipe)
- Outer pipe brings in combustion air
- Inner pipe exhausts flue gases
- No electrical power required for venting
This sealed combustion system is ideal for built-in gas heaters where vertical venting isn’t practical. The direct vent design prevents backdrafting and maintains high efficiency.
Power Vent Systems For Horizontal Runs
Power vented gas heaters use an induced draft blower to push exhaust gases through the vent pipe. Key advantages include:
- Can vent horizontally up to specified lengths
- Works with 80% efficient furnaces
- Includes safety pressure switches
- Allows more flexible installation locations
According to HVAC professionals, power vent systems must be properly sized and installed to prevent performance issues.

Safety Considerations For Wall Venting
Proper venting is critical to prevent carbon monoxide hazards. Important safety factors include:
Clearance Requirements
Wall vents must maintain proper clearances from:
- Windows and doors (typically 4 feet minimum)
- Gas meters and electrical equipment
- Property lines and public walkways
Backdraft Prevention
Modern furnaces include safety features like:
- Pressure switches to detect vent blockages
- Automatic shutoff for combustion issues
- Induced draft blowers to maintain flow
As noted in heating forums, these safety devices don’t eliminate the need for proper vent sizing and installation.
Installation Requirements
Proper wall vent installation requires attention to several key details:
Vent Pipe Materials
Approved materials vary by system type:
- Direct vent: Stainless steel or aluminum
- Power vent: PVC, CPVC, or polypropylene
- B-vent: Double-wall metal pipe
Termination Details
Wall caps must:
- Extend through wall with proper flashing
- Include bird/rodent screens
- Maintain minimum extension beyond siding
- Be positioned to prevent re-entry of exhaust
For indoor propane heaters, special venting considerations apply due to different combustion characteristics.
When Vertical Venting Is Required
Some situations still require traditional chimney venting:
- Older atmospheric vent furnaces
- High-input commercial heaters
- Locations with frequent power outages
- When wall termination isn’t practical
Always consult local building codes and manufacturer specifications before modifying venting systems. Professional installation is recommended for all gas appliance venting work.
