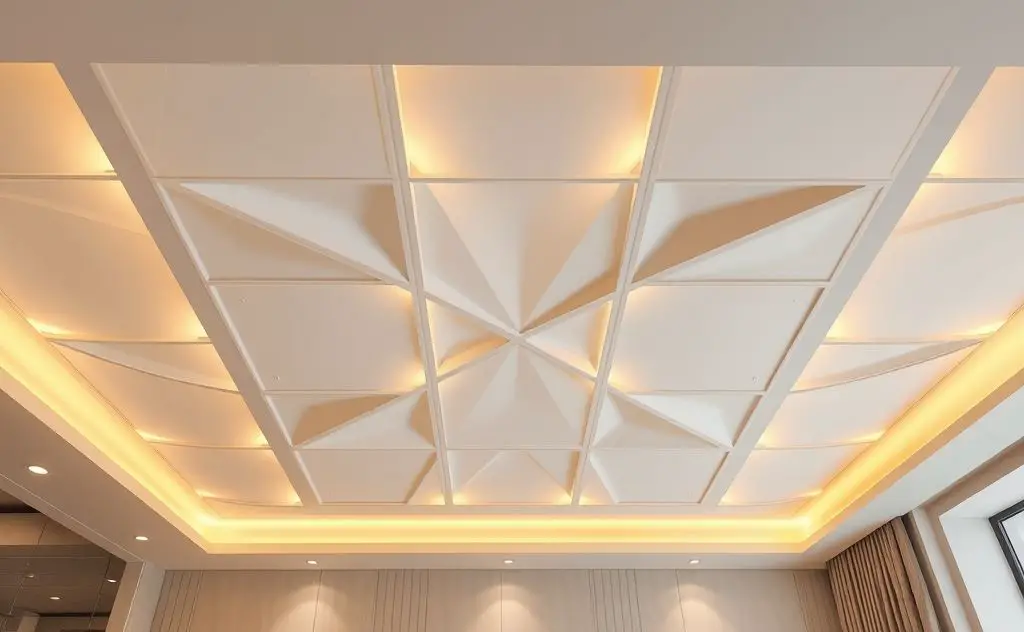Radiant ceiling panels offer an innovative heating solution that combines energy efficiency with design flexibility. Unlike traditional forced-air systems, radiant panels provide consistent warmth without drafts or noise. Proper design ensures optimal performance and comfort.

Thermal Comfort and Heat Distribution
Radiant ceiling panels work by emitting infrared heat that warms objects and people directly. This creates a more comfortable environment than conventional systems.
Ceiling Height Requirements
Panel effectiveness depends on ceiling height. For best results:
- Standard 8-10 ft ceilings: 30-50 W/sqft output
- High ceilings (10-14 ft): 50-80 W/sqft output
- Industrial spaces (14+ ft): 80-120 W/sqft output
Panel Spacing Guidelines
| Ceiling Height | Recommended Spacing |
|---|---|
| 8 ft | 4-6 ft between panels |
| 10 ft | 3-5 ft between panels |
| 12 ft | 2-4 ft between panels |

Installation Methods
Radiant panels offer multiple installation options to suit different architectural needs.
Suspended Ceiling Integration
Most common in commercial spaces. Panels replace standard ceiling tiles in T-bar grids. Provides seamless appearance while allowing access to plenum space above.
Surface Mounted Panels
Directly attached to ceiling surface. Ideal for retrofits where suspended ceilings aren’t present. Requires minimal ceiling clearance.
Chain-Hung Systems
Offers flexibility in industrial spaces with high ceilings. Allows precise height adjustment for optimal heat distribution. According to Department of Energy research, properly positioned radiant panels can reduce energy use by 20-40% compared to forced-air systems.
Zoning and Control Systems
Effective zoning maximizes comfort while minimizing energy waste.
Thermostat Placement
Install thermostats at occupant level (4-5 ft height) away from direct sunlight or drafts. Each zone should cover areas with similar heat requirements.
Building Management Integration
Modern systems connect to BMS for centralized control. This allows scheduling based on occupancy patterns and integration with other HVAC components like vented gas heaters for supplemental heating.
Energy Efficiency Factors
Several design elements impact system efficiency.
Insulation Requirements
Proper ceiling insulation prevents heat loss upward. Recommended R-values:
- Residential: R-30 to R-38
- Commercial: R-38 to R-49
- Industrial: R-49+
Reflective Barriers
Install reflective foil facing downward to direct more heat into the occupied space. This can improve efficiency by 10-15%.
Electrical Considerations
Proper electrical design ensures safe, reliable operation.
Voltage Options
Common configurations include:
- 120V for residential applications
- 208V/240V for commercial spaces
- 277V/480V for large installations
Circuit Requirements
Each zone should have dedicated circuits sized for 125% of connected load. Consider electricity usage patterns when designing the overall electrical system.
Aesthetic Integration
Radiant panels offer design flexibility for various interior styles.
Custom Finishes
Panels available in:
- White powder coat (most common)
- Custom colors to match decor
- Perforated metal for acoustic properties
- Wood veneer for high-end applications
Lighting Integration
Some panels combine heating with LED lighting fixtures. This creates a clean, multifunctional ceiling system ideal for modern offices.
Maintenance and Longevity
Proper design reduces maintenance needs and extends system life.
Access Requirements
Include service access points every 1,000 sqft for electrical connections and controls.
Durability Factors
Commercial-grade panels typically last 15-25 years. Residential units often exceed 20 years with proper installation.
For spaces requiring supplemental heating, consider pairing with direct vent propane heaters during extreme cold periods.
