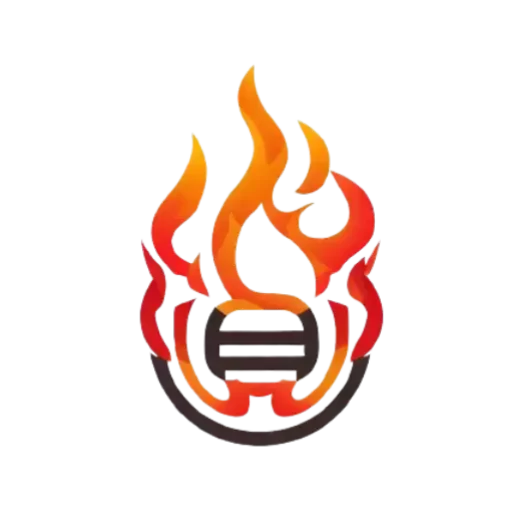Incorporating fire dampers in commercial HVAC ducts enhances fire safety by preventing smoke and flames from spreading through ductwork during a fire emergency.
Fire dampers are critical safety components in commercial HVAC systems. These devices automatically close during fires to prevent flame and smoke spread through ductwork, protecting lives and property while meeting strict building codes.

Why Fire Dampers Matter in Commercial Buildings
HVAC systems circulate air throughout buildings – including smoke and flames during fires. Without proper protection, ductwork becomes a highway for fire spread. Fire dampers act as emergency shutoff valves in your duct system.
How Fire Spreads Through HVAC Systems
During a fire, HVAC ducts can:
- Transport smoke to unaffected areas within minutes
- Spread flames through multiple floors
- Create dangerous pressure differentials

Types of Fire Dampers for HVAC Systems
1. Static Fire Dampers
These basic models use fusible links that melt at 165°F (74°C), triggering a metal curtain to drop and seal the duct. Ideal for standard applications where airflow stops during fire events.
2. Dynamic Fire Dampers
Designed for systems that must operate during fires (like smoke control), these dampers can close against moving air currents. They withstand higher pressures and velocities.
3. Combination Fire/Smoke Dampers
These advanced units respond to both heat and smoke detectors. They provide complete protection by blocking flames while also limiting smoke migration.
| Damper Type | Activation Method | Max Air Velocity | Best For |
|---|---|---|---|
| Static | Fusible Link | 1,500 FPM | Standard HVAC |
| Dynamic | Fusible Link | 4,000 FPM | Smoke Control Systems |
| Combination | Heat/Smoke Detection | 2,500 FPM | High-Risk Areas |
Code Requirements for Fire Dampers
Fire dampers must comply with NFPA 90A and International Building Code (IBC) standards:
Mandatory Locations
- Fire-rated walls (1-hour rating or greater)
- Fire-rated floors/ceilings
- Shaft penetrations
- Smoke barriers
Inspection Requirements
NFPA mandates annual inspections for all fire dampers. After the first year of operation, they must be tested every 4 years (6 years for hospitals).
Installation Best Practices
Ductwork Preparation
Proper damper installation requires:
- Square, plenum-rated duct openings
- Minimum 6″ straight duct run before/after damper
- Access doors within 3 feet for inspection
Common Installation Mistakes
- Mounting dampers too close to elbows or transitions
- Failing to provide adequate access panels
- Using standard sheet metal screws instead of fire-rated fasteners
Maintenance and Testing Procedures
Regular maintenance ensures dampers function when needed:
Visual Inspection Checklist
- Verify damper blades move freely
- Check for obstructions in the duct
- Inspect fusible links for damage
- Confirm proper clearance around blades
Operational Testing
Qualified technicians should:
- Manually trip each damper to verify closure
- Check blade alignment in closed position
- Test reset mechanisms
- Document all findings
Fire Damper Alternatives and Complements
Smoke Dampers
While fire dampers block flames, smoke dampers prevent smoke migration. Many modern systems use combination units that address both threats.
Fire-Rated Ductwork
For high-risk areas, consider specialty duct materials like:
- Double-wall galvanized steel with insulation
- Calcium silicate boards
- Ceramic fiber wraps
Emerging Technologies in Fire Protection
New innovations are changing fire damper technology:
Smart Dampers
These connect to building automation systems, providing real-time status updates and remote testing capabilities.
Improved Materials
Advanced alloys and ceramics allow dampers to withstand higher temperatures for longer durations.
Integrated Smoke Detection
Some dampers now include built-in smoke sensors for faster response times.
For more information on fire safety equipment, visit the U.S. Fire Administration website.
