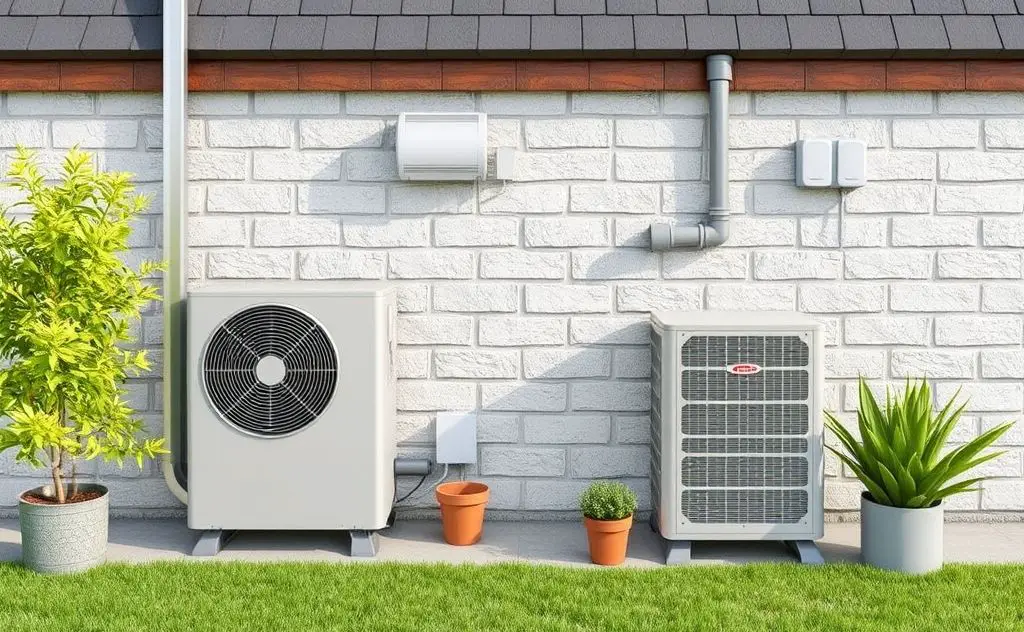To choose the right size HVAC system, calculate the required BTUs based on your home’s square footage, insulation, and climate for optimal efficiency.
Selecting the right HVAC system size is crucial for home comfort and energy efficiency. An improperly sized unit can lead to higher utility bills, uneven temperatures, and premature system failure. This guide will help you understand the key factors in determining your ideal HVAC capacity.

Why HVAC Size Matters
Getting the correct HVAC size impacts both performance and operating costs:
- Oversized units short cycle (turn on/off frequently), wasting energy and wearing components faster
- Undersized units run constantly but can’t maintain desired temperatures
- Properly sized systems maintain consistent comfort with optimal efficiency

Key Factors in Determining HVAC Size
1. Square Footage
While not the only factor, your home’s size provides a starting point for capacity estimates:
| Home Size (sq ft) | Recommended AC Tons | BTU Range |
|---|---|---|
| 600-1,000 | 1.5 | 18,000 |
| 1,000-1,500 | 2 | 24,000 |
| 1,500-2,000 | 3 | 36,000 |
| 2,000-2,500 | 4 | 48,000 |
| 2,500-3,000 | 5 | 60,000 |
2. Climate Considerations
Your local weather significantly impacts sizing needs. According to Energy.gov, homes in hot climates may need up to 30% more cooling capacity, while cold regions require more heating power. Consider:
- Summer peak temperatures
- Winter lows
- Humidity levels
- Altitude (affects air density)
3. Home Construction Details
Your home’s physical characteristics dramatically affect HVAC requirements:
- Insulation quality: Well-insulated homes need smaller systems
- Window types: Double-pane windows reduce heat transfer
- Air leaks: Drafty homes require more capacity
- Ceiling height: Vaulted ceilings increase space volume
Professional Calculations
Manual J Load Calculation
The most accurate sizing method is a Manual J calculation performed by an HVAC professional. This comprehensive assessment considers:
- Exact room dimensions
- Window sizes and orientations
- Insulation R-values
- Air infiltration rates
- Local climate data
Many utility companies offer free energy audits that include Manual J calculations. Alternatively, you can hire an HVAC contractor to perform this service.
Ductwork Evaluation
Even a perfectly sized HVAC system won’t perform well with inadequate ductwork. Have your ducts inspected for:
- Proper sizing for airflow
- Leaks or disconnections
- Insufficient return air capacity
HVAC System Types
Different system configurations affect sizing considerations:
Split Systems
The most common residential setup with separate indoor and outdoor units. Built-in gas heaters often pair well with these systems in colder climates.
Packaged Units
All components in one outdoor cabinet. Typically used when space is limited.
Ductless Mini-Splits
Individual room units allow for zoned temperature control. Great for additions or homes without ductwork.
Efficiency Ratings
Higher efficiency units may affect sizing decisions:
- SEER: Seasonal Energy Efficiency Ratio (cooling)
- HSPF: Heating Seasonal Performance Factor (heat pumps)
- AFUE: Annual Fuel Utilization Efficiency (furnaces)
Modern high-efficiency systems like electric heaters that look like wood stoves can provide supplemental heating while maintaining aesthetic appeal.
Common Sizing Mistakes
Avoid these frequent errors when selecting your HVAC system:
- Replacing old units with the same size without reassessing needs
- Ignoring home improvements (new windows, added insulation)
- Overestimating needs “just to be safe”
- Not considering humidity control in sizing decisions
According to ENERGY STAR, properly sized and installed HVAC equipment can save homeowners up to 20% on heating and cooling costs.
